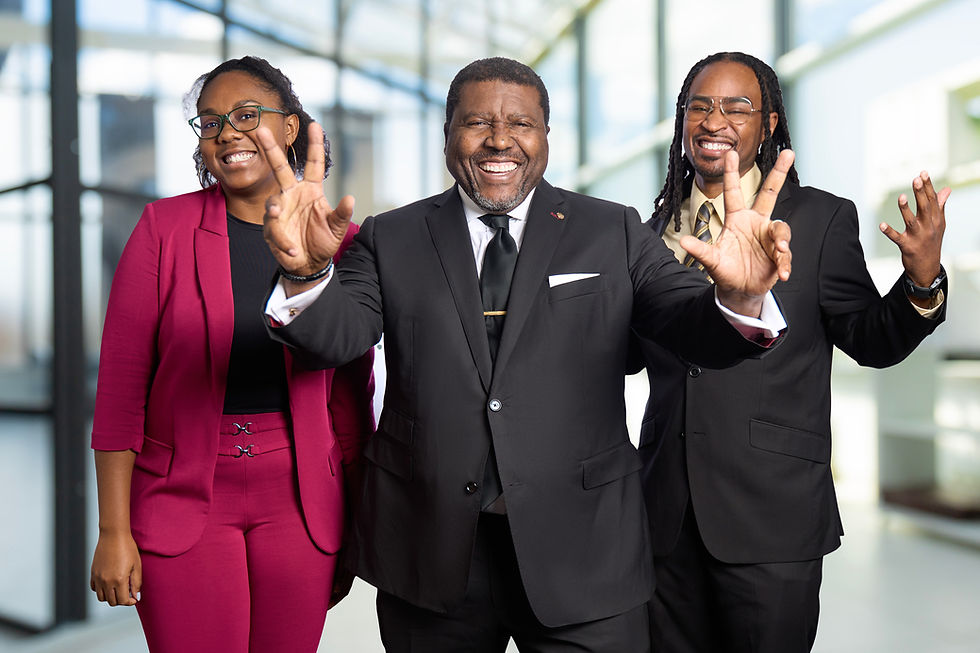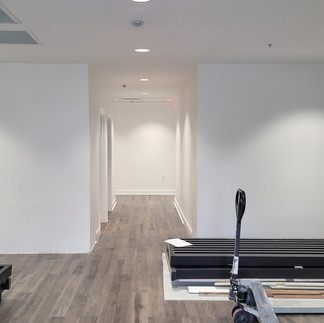Vision in Form
- Tchouaffé Architects INC

- Aug 21
- 4 min read
Updated: Aug 25
Turning Vision Into Form: Transformative Designs at Brightmont Academy & JW Affinity IT
Tchouaffé Architects Inc. | Edition 001 – July, 2025
"Welcome to this quarter’s edition of Design Dialogues, your inside look at the projects, ideas, and innovations shaping our work at Tchouaffé Architects Inc. We believe architecture is more than structures—it’s about connecting people, communities, and the world around us."

In this edition of Design Dialogues, we are proud to showcase two transformative projects—Brightmont Academy and JW Affinity IT—that demonstrate how vision becomes form through collaboration, creativity, and technical precision.
At Brightmont Academy in Smyrna, Georgia, our design focused on adaptive reuse, transforming existing spaces into modern, functional classrooms and a welcoming lobby. The project transformed an older facility into an inspiring learning environment, balancing functionality with warmth and comfort for both students and faculty.
At JW Affinity IT, a full-service IT provider also based in Smyrna, the challenge was to rethink the workspace experience. Through a complete interior renovation and an upgraded entrance design, we created a modern conference room, flexible work areas, and inviting lounges—all unified by a bold new facade that brings contemporary identity to the company’s presence.
These projects illustrate our philosophy: design is not just about buildings, but about creating meaningful spaces that enhance everyday life. By listening to our clients and aligning design with their goals, we brought their visions to life—spaces that not only serve their purpose but inspire those who experience them.
Feature Projects
JW Affinity IT – Interior Renovation & Entrance Upgrade
Smyrna, Georgia, USA
JW Affinity IT, a leading full-service IT solution provider located in Smyrna, Georgia, recently embarked on a transformative interior renovation and front entrance upgrade to better reflect its innovative and professional identity. This project was realized through a close collaboration with T-SQUARE PIVOTS AND JACOB-BURREL JV as the general contractor, interior designer ARCHIE BOLDEN, MEP specialists ME CUBED ENGINEERING, and structural engineers CMST STRUCTURAL ENGINEERING, forming a cohesive design team dedicated to bringing a bold vision to life.
Existing Open Space and Front of Building before construction
The interior redesign transforms the existing space, introducing modern, highly functional areas tailored for collaboration, productivity, and comfort. A sleek conference room and adjacent workspace are defined by glass partitions with integrated privacy features, creating an open yet focused environment. The luxurious lounge and lobby area, complete with a dedicated guest workstation, create a welcoming and professional first impression for clients and visitors. Meanwhile, the contemporary breakroom offers a relaxed and stylish setting for employees to recharge, socialize, and collaborate.
Work Space, Lounge, and Front of Building during construction
One of the most striking aspects of the renovation is the newly upgraded front entrance. The design introduces a modern roof and facade framing that elegantly cover the existing entrance and structural columns, resulting in a refreshed, cohesive, and visually impactful exterior. This enhanced entrance not only elevates the building’s curb appeal but also signals the innovative and forward-thinking ethos of JW Affinity IT.
Through thoughtful design, meticulous planning, and expert collaboration, the renovation successfully combines functionality, aesthetics, and modern sophistication. It creates a workspace that is both inspiring and reflective of JW Affinity IT’s commitment to excellence.
Work Space, Lounge, and Office Space after construction - Photo courtesy of Amplified AEC
Brightmont Academy – Interior Renovation & Entrance Upgrade
Smyrna, Georgia, USA

This adaptive reuse and renovation project at Brightmont Academy transformed an existing facility—shared with JW Affinity IT—into a modern, purpose-driven educational environment. The project was realized through a close collaboration with T-SQUARE PIVOTS and JACOB-BURREL JV as the general contractor, interior designer ARCHIE BOLDEN, MEP specialists ME CUBED ENGINEERING, and structural engineers CMST STRUCTURAL ENGINEERING, forming a cohesive design team dedicated to bringing a bold vision to life.
Existing Office Space and Front Lobby before construction
TThe redesign reimagined the lobby as a welcoming and highly functional entry space, enhancing circulation and creating a strong first impression for students, staff, and visitors alike. Existing interior rooms were carefully repurposed and upgraded into contemporary classrooms, improving spatial efficiency, comfort, and the overall learning atmosphere. Additional areas, including corridors and common spaces, were thoughtfully designed to support collaboration, movement, and student engagement.
Existing Office Space and Front Lobby during construction
The result is a refreshed academic environment that seamlessly balances functionality, comfort, and visual appeal, reflecting Brightmont Academy’s commitment to innovation and inspiring educational experiences within a shared, multi-purpose facility.
Lobby and Classrooms after construction - Photo courtesy of Amplified AEC
Firm News & Milestones
KEY ENGINEERING 20 YEARS CELEBRATION – Tchouaffé Architects was invited to participate in the 20th anniversary celebration of KEY Engineering.
WASHINGTON, DC CLIENT OFFICE VISIT – Tchouaffé Architects was invited to meet with a Bureau of Overseas Buildings Operations Design Manager at Washington D.C.
Looking Ahead
"Next quarter, we’ll showcase a couple of projects with the government market sector of our local municipalities and explore how it is important to have an architect and how it will benefit you as the client. Stay tuned!"
Thank you for being part of our journey to design spaces that inspire and connect. Until next time, keep building your dreams—and let us help you Develop, Design, and Deliver your world of projects.























































