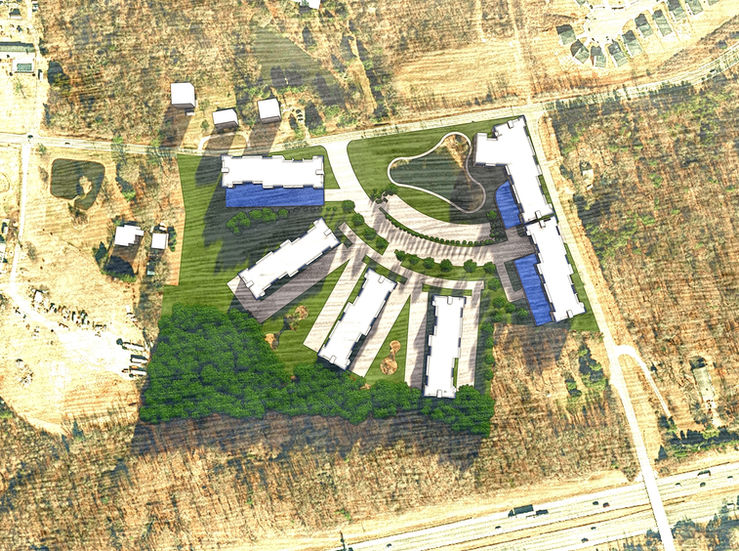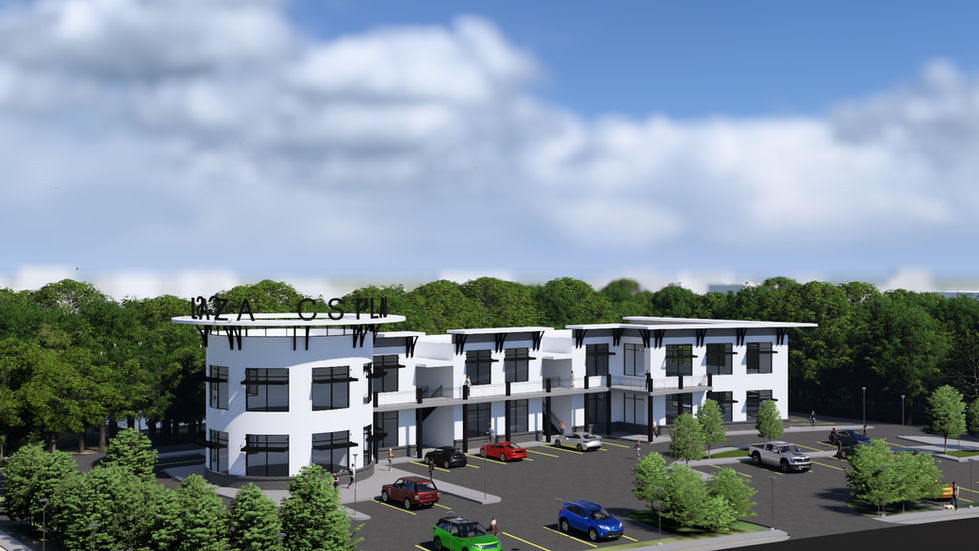
ZONING/MASTER PLANNING
ST THOMAS VILLAGE
PROJECT PROGRAM
Adaptive Re-use
Memphis, Tennessee USA
ARCHITECTURAL RESPONSE
The St. Thomas Village is an adaptive reuse and renovation mixed-use development situated in Memphis, Tennessee, USA. This extensive project encompasses a total area of 96,355 square feet and is centered around the renovation of an existing historical Catholic church, along with the development of a modern senior living apartment building that will be attached to the church. The project's design aims to repurpose the historic church building, transforming it into an adult day care and health center tailored for senior citizens. This renovated space will provide essential services and amenities to meet the needs of elderly residents in the community. Additionally, the development includes a new, contemporary senior living apartment building, offering secure and comfortable accommodations for senior citizens. With various amenities and facilities tailored to their needs, this modern building will provide a welcoming and supportive environment for elderly residents to live and thrive.
Through strategic upgrades, the historical Catholic church was renovated, and a modern senior living apartment building was developed.
BUILDING AREA
Approx. 10000 SF
CLIENT
the Temple Church of God in Christ COGIC Church
PRAYLOR LAKESIDE VILLAGE
Greensboro, North Carolina, USA
The Praylor Lakeside Village is an off-the-ground mixed-use development located in Greensboro, North Carolina, USA. This expansive project spans a total area of 475,666 square feet, featuring six modern buildings each standing four stories high. Within the development, three of the buildings are designed to include retail space on the ground floor, with residential apartment units situated above. The remaining three buildings are dedicated solely to residential apartment units. In addition to the residential and retail components, the development includes a park area with a pavilion, providing outdoor spaces for entertainment and community activities. Covered parking facilities are also incorporated to accommodate residents and visitors.
PROJECT PROGRAM
Off-The-Ground Mixed-Use Development
ARCHITECTURAL RESPONSE
A thoughtful design of a modern mixed-use development
BUILDING AREA
Approx. 475666 SF
CLIENT
PRAYLOR CONSTRUCTION COMPANY, INC
PARKVIEW RESIDENTS
Forest Park, Georgia USA
PROJECT PROGRAM
Off-the-Ground Modern Housing Development
ARCHITECTURAL RESPONSE
Parkview Place is a contemporary development situated in Forest Park, Georgia, USA. These lots are specifically designated for the construction of seven modern detached homes. Each home within Parkview Place boasts a generous size of approximately 3,500 square feet, extending across two stories. The architectural design prioritizes maximizing the lot coverage of each individual home, ensuring optimal utilization of the available space. The design of these homes is characterized by a modern aesthetic, featuring a well-thought-out kitchen layout complete with an island. Additionally, each home comprises three bedrooms and three baths, providing ample space for residents. A two-car garage is included, offering convenient parking solutions, a roof terrace, and an optional elevator can be incorporated for added accessibility.
A thoughtful design of a modern housing development
BUILDING AREA
Approx. 50581 SF
CLIENT
JASBER PROPERTIES, LLC
THE CS PLAZA
Clarkston, Georgia USA
PROJECT PROGRAM
Off-the-Ground Commercial Development
ARCHITECTURAL RESPONSE
The CS Plaza is prominently situated at the intersection of North Indian Creek Drive and East Ponce de Leon Avenue in Clarkston, Georgia. By incorporating a versatile and contemporary design approach, the CS Plaza aims to be a vibrant hub for various businesses, contributing to the economic growth and development of Clarkston, Georgia. With its well-planned layout and strategic location, the plaza is positioned to attract a diverse range of tenants and become a thriving destination in the area.
A thoughtful design of a modern commercial development
BUILDING AREA
Approx. 49637 SF
CLIENT
CS FRIENDS INVESTMENT, LLC




















