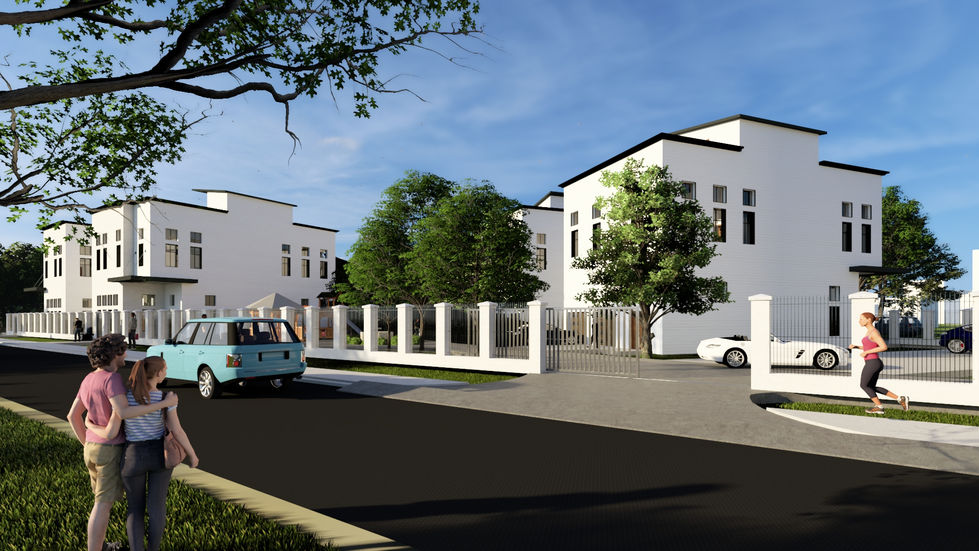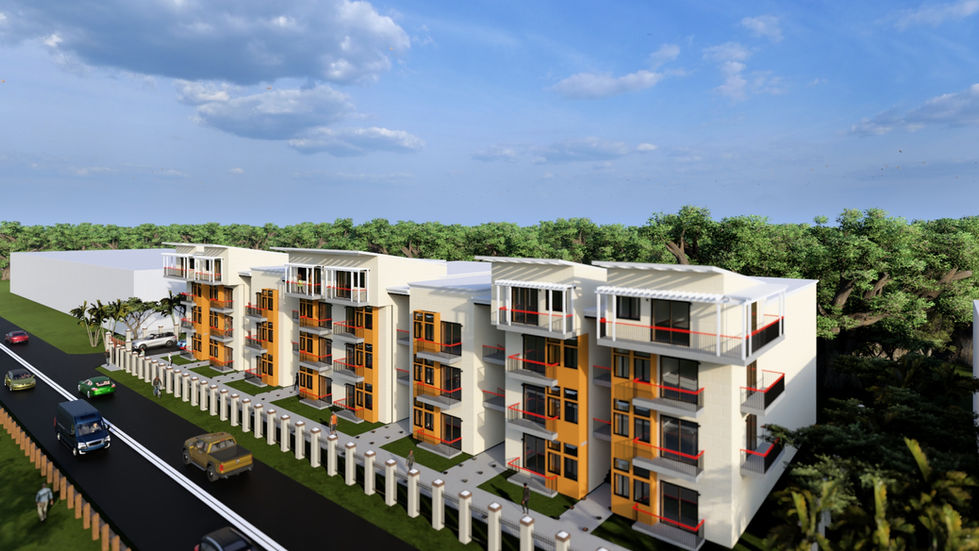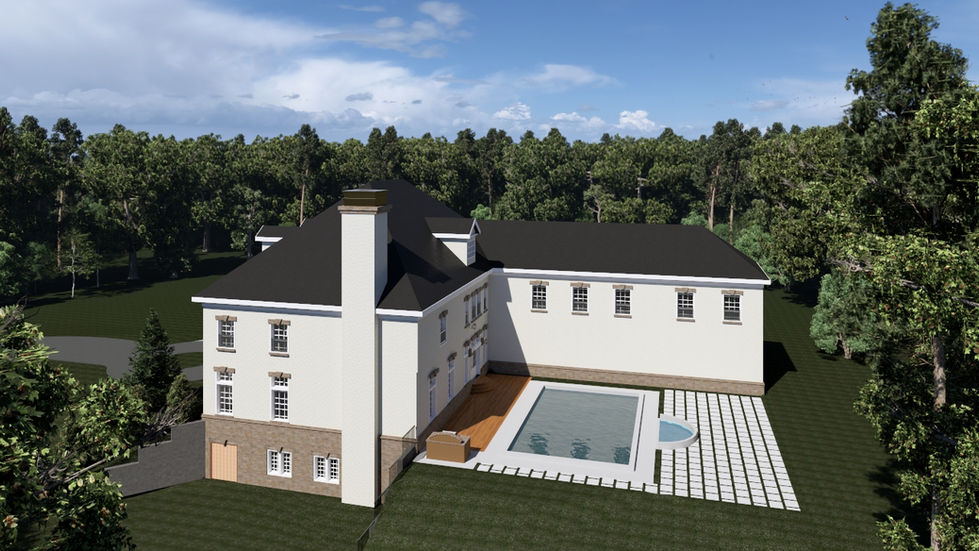
RESIDENTIAL
THE BAKAYOKO RESIDENCE
Loganville, Georgia USA
PROJECT PROGRAM
Off-The-Ground Construction
ARCHITECTURAL RESPONSE
A well-designed, modern, and vibrant luxury urban house
The Bakayoko Residence, a modern custom single-family dwelling project located in Loganville, Georgia, USA, is an off-the-ground construction. The project design revolves around a spacious 5,334-square-foot home, featuring five bedrooms, five bathrooms, and a three-car garage. This modern custom home is characterized by a two-story foyer and family room, adding a sense of openness and grandeur to the living space. The design also includes a loft, a covered patio, and a swimming pool.
BUILDING AREA
Approx. 5334 SF
CLIENT
Assita And Mohamed Bakayoko
OLEMBE APARTMENTS COMPLEX
PROJECT PROGRAM
Off-The-Ground Construction development
Yaoundé, Cameroon
ARCHITECTURAL RESPONSE
The Olembe Apartments Complex is located in Yaoundé, Cameroon, and features a contemporary and luxurious design, offering residents a comfortable and sophisticated living experience. The apartment complex prioritizes comfort, functionality, and security, with well-designed living spaces, a stunning rooftop penthouse, and thoughtful amenities. Residents can enjoy a sophisticated and modern living experience in the heart of Yaoundé.
Contemporary and luxurious modern apartments
BUILDING AREA
Approx. 28,772 SF
CLIENT
KEY ENGINEERING, INC
LIMBÉ MODERN MANSION
PROJECT PROGRAM
Off-The-Ground Construction
Yaoundé and Douala, Cameroon
ARCHITECTURAL RESPONSE
A sustainable modern urban house
The Limbé Modern Mansion stands as an architectural marvel within a prestigious gated and oxbow lakefront community in Yaoundé and Douala, Cameroon. This mansion exudes elegance, sophistication, and a commitment to sustainability, showcasing a design that embraces modernity and eco-conscious principles. Overall, the Limbé Modern Mansion is a masterful blend of modern architecture, sustainability, and sophistication. Its design caters to those seeking a harmonious and luxurious lifestyle.
BUILDING AREA
Approx. 10000 SF
CLIENT
Che International Group, LLC
PARKVIEW RESIDENTS
Forest Park, Georgia USA
PROJECT PROGRAM
Off-The-Ground Housing development
ARCHITECTURAL RESPONSE
Parkview Place is a contemporary development situated in Forest Park, Georgia, USA. The design of these homes is characterized by a modern aesthetic, featuring a well-thought-out kitchen layout complete with an island. Additionally, each home comprises three bedrooms and three baths, providing ample space for residents. A two-car garage is included, offering convenient parking solutions, a roof terrace, and an optional elevator can be incorporated for added accessibility.
Contemporary and luxurious modern homes
BUILDING AREA
Approx 50,581 SF - 1.16 ACRES
CLIENT
Steve Bernard
DELEVAN RESIDENCE
Atlanta, Georgia USA
The Delevan Residence, a stunning two-story house in Atlanta, Georgia, underwent a remarkable remodeling design that breathed new life into its existing structure. The focus of this design was adaptive reuse, transforming the house by removing all interior elements and introducing a brand-new layout that reimagined the living spaces and added an additional floor to the property.
PROJECT PROGRAM
Off-The-Ground Construction
ARCHITECTURAL RESPONSE
Transformed and abandoned and dilapidated property into a state of the art house with clean lines and lots of natural lighting.
BUILDING AREA
Approx. 2000 SF
CLIENT
Private In
LES CADRES APARTMENTS
Yaoundé, Cameroon
The Les Cadres Apartments provide a desirable urban living experience in Yaoundé, offering residents a comfortable and contemporary abode in the bustling city center. With its modern two-bedroom units and lavish penthouse, the high-rise building caters to various lifestyles, making it an attractive choice for those seeking a sophisticated and stylish living space in Cameroon's capital city.
PROJECT PROGRAM
Off-The-Ground Construction development
ARCHITECTURAL RESPONSE
A contemporary and luxurious modern apartments
BUILDING AREA
Approx. 38,772 SF
CLIENT
Michael Tchouaffé - Tchouaffé Architects INC
THE PARK AT PALATINE
College Park, Georgia USA
Overall, the Apartment Leasing Office for The Park at Palatine is a testament to innovative adaptive reuse and renovation. By reimagining the burnt down building and adding new features such as a welcoming lobby, functional offices, a café bar, an entertainment area, and a gym, the leasing office becomes an attractive space for potential residents and a dynamic hub for the community.
PROJECT PROGRAM
Adaptive reuse and renovation
ARCHITECTURAL RESPONSE
Reimagining the burnt down building and adding new features
BUILDING AREA
Approx. 1,772 SF
CLIENT
The Park At Palatine
THE VANTIEGHEM MANSION
Milton, Georgia USA
The Vantieghem Mansion is an exquisite custom-built residence, nestled in the serene surroundings of Glencreek Way in Milton, Georgia, USA. The Vantieghem Mansion stands as a true masterpiece, embodying the epitome of luxury living. With its breathtaking architectural design, expansive living spaces, and impressive features, this custom-built residence offers an extraordinary lifestyle for its discerning residents.
PROJECT PROGRAM
Off-The-Ground Construction
ARCHITECTURAL RESPONSE
Design a simple yet elegant house in the French Country Architectural style.
BUILDING AREA
Approx. 15,899 SF
CLIENT
Brigitte and Bart Vantieghem



















































