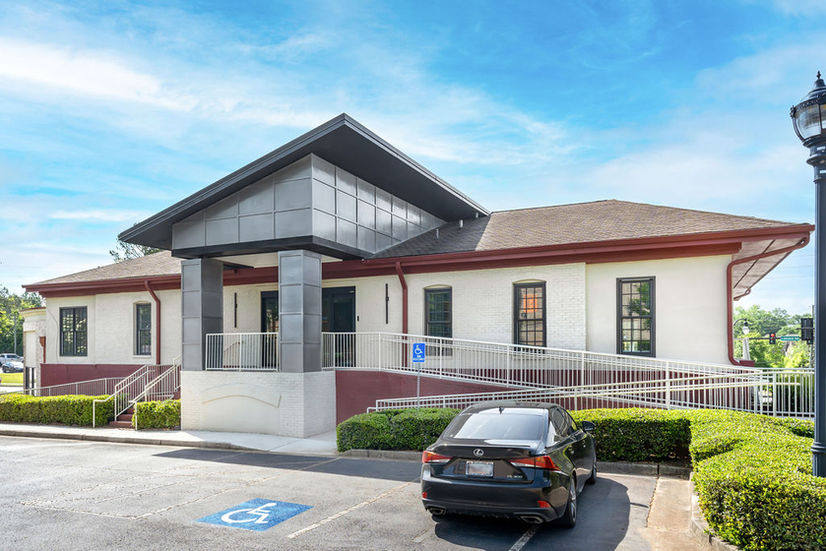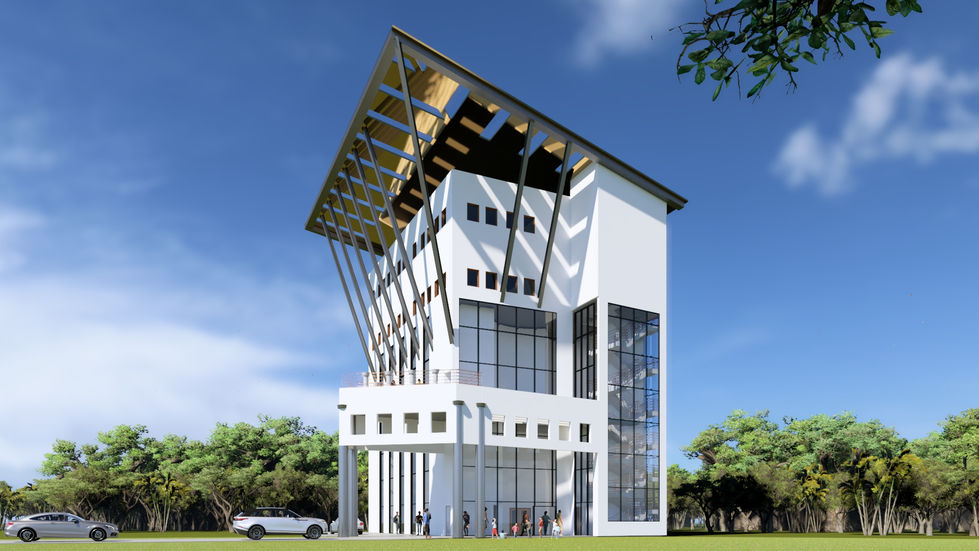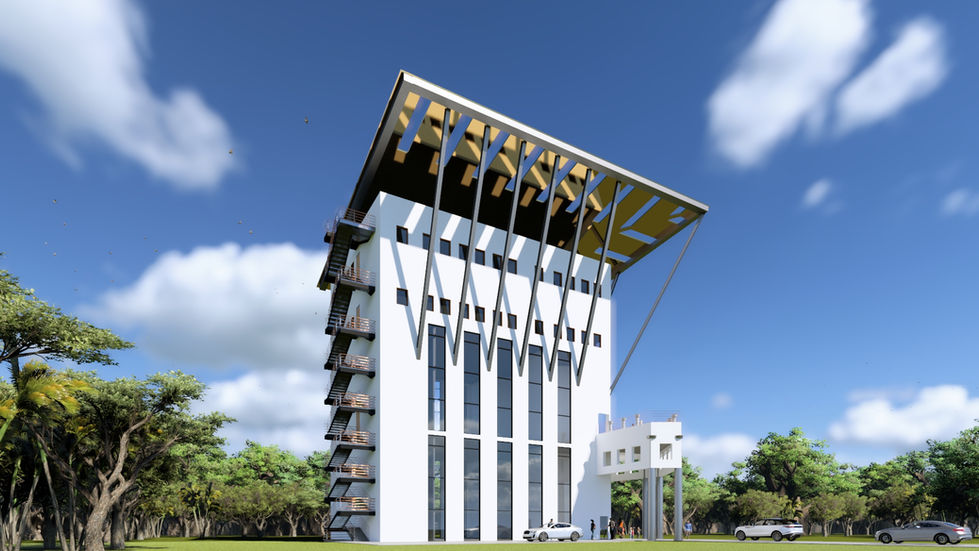
COMMERCIAL
TCHOUAFFÉ HQ OFFICE
PROJECT PROGRAM
Adaptive reuse project
Atlanta, Georgia USA
ARCHITECTURAL RESPONSE
The TCHOUAFFÉ HQ OFFICE serves as the primary operating office for the company, located in Atlanta, Georgia, USA. The remodeling design focused on the adaptive reuse and renovation of a 1,215-square-foot existing suite within the historical Hurt Building, transforming it into a modern office space.
Transforming an existing space into a modern office space
BUILDING AREA
Approx. 1,200 SF
CLIENT
Michael Tchouaffé - Tchouaffé Architects INC
ATLANTA FAMILY HEALTH CENTER
Atlanta, Georgia USA
The Atlanta Family Health Center is an off-the-ground project situated in Riverdale, Georgia, USA. This modern commercial building is specifically designed to function as a healthcare center, emphasizing a covered entrance for convenience and accessibility. The architectural design incorporates a modern touch, featuring a storefront that allows natural light to illuminate the interior spaces. Also the project also includes two additional commercial spaces intended for future tenants.
PROJECT PROGRAM
Off-the-ground construction development
ARCHITECTURAL RESPONSE
Design of a modern 1-story well-lighted (storefront style for plenty of natural light) steel frame structure.
BUILDING AREA
Approx. 6,000 SF
CLIENT
AMERICAN PROPERTY RESTORATION
WS CAR HAND WASH FACILITY
Norcross, Georgia USA
The WS CAR HAND WASH FACILITY stands as a commercial construction project situated in Norcross, Georgia, USA. This off-the-ground construction spans 1,821 square feet and is designed to house a contemporary hand car facility with emission services. It features a sleek lobby where customers can comfortably wait for their cars to undergo the finishing wash. Additionally, the facility incorporates a designated hand car area and an emission service area to cater to diverse automotive needs.
PROJECT PROGRAM
Off-the-ground construction development
ARCHITECTURAL RESPONSE
Design of a modern 1-story well-lighted (storefront style for plenty of natural light) commercial building.
BUILDING AREA
Approx. 1,821 SF
CLIENT
JOEL SOTO
DIANA GUTIERREZ
THE CS PLAZA
Clarkston, Georgia USA
The CS Plaza is prominently situated at the intersection of North Indian Creek Drive and East Ponce de Leon Avenue in Clarkston, Georgia. Designed to accommodate diverse businesses, the building is thoughtfully divided into four suites on each floor. The architectural design of each suite centers around a modern layout, providing tenants with an efficient and flexible space to cater to their specific business needs.
PROJECT PROGRAM
Off-the-ground construction development
ARCHITECTURAL RESPONSE
A Design of a modern 2-story well-lighted (storefront style for plenty of natural light commercial building
BUILDING AREA
Approx. 49,615 SF
CLIENT
CS FRIENDS INVESTMENT, LLC
JW AFFINITY IT
PROJECT PROGRAM
Exterior and Interior Renovation
Smyrna, Georgia, USA
ARCHITECTURAL RESPONSE
JW Affinity IT, a full-service IT solutions provider, underwent a transformative interior renovation and front entrance upgrade. The redesign reimagined the existing space to enhance functionality, comfort, and brand presence. The updated layout introduces a sleek conference room and collaborative workspace, defined by glass walls with integrated privacy partitions. A refined lounge and lobby welcome guests with comfortable seating and a dedicated workstation, while a modern breakroom serves both employees and visitors. A highlight of the renovation is the revitalized front entrance. The new design features a contemporary roof and re-framed facade that envelop the existing entryway and columns, creating a bold, modern statement that aligns with the company’s innovative spirit.
A modern renovated IT office with an upgraded front entrance
BUILDING AREA
Approx. 4980 SF
CLIENT
JW Affinity IT
BRIGHTMONT ACADEMY
PROJECT PROGRAM
Adaptive reuse and Renovation
Smyrna, Georgia, USA
ARCHITECTURAL RESPONSE
This adaptive reuse and renovation project at Brightmont Academy transformed an existing facility into a modern, purpose-driven educational environment. The redesigned lobby serves as a welcoming and functional entry point, strengthening the school’s first impression while improving circulation flow. Interior spaces were thoughtfully repurposed into contemporary classrooms with upgraded finishes and layouts that enhance both spatial efficiency and the overall learning atmosphere. The result is a refreshed academic setting that seamlessly blends functionality, comfort, and visual appeal—supporting Brightmont Academy’s mission to provide an engaging and inspiring place for learning.
transforming an existing facility into a modern, purpose-driven learning environment
BUILDING AREA
Approx. 1,200 SF
CLIENT
Aisha Walker | VP of School Development - Brightmont Academy
PRESTIGIOUS HALL AND APARTMENTS
Douala-Cameroon
The Prestigious Event Hall and Apartments is an impressive high-rise mixed-use building situated in the prestigious Bonanjo area of Douala, Cameroon. The primary focus of this innovative design is to offer a multifunctional space that serves as both an event venue and residential apartments for families.
PROJECT PROGRAM
Off-the-ground construction development
ARCHITECTURAL RESPONSE
A Design of a modern multi-stories well-lighted (storefront style for plenty of natural light mixed-use building
BUILDING AREA
Approx. 104,496 SF
CLIENT
BUILD AFRICA
EL GRANERO
PROJECT PROGRAM
Modern Office Building with lots of natural light on a difficult-to-develop corner lot.
Forest park, Georgia. USA
ARCHITECTURAL RESPONSE
The El Granero Supermarket, situated on Old Dixie Road in Forest Park, Georgia, USA, showcases a unique and thoughtful design, overcoming site constraints to create a modern and appealing space. The El Granero Supermarket boasts a contemporary architectural style, combining brick, stucco, and glass to create an attractive facade with a significant curb appeal. The modern amenities integrated into the supermarket ensure a convenient and pleasant shopping experience for its customers.
A modern Retail Building including a Supermarket and a Restaurant.
The Site was challenging to develop. A creek divides the lot and State and County Buffers. A Brick, Stucco, and Glass building with a lot of curb appeal.
BUILDING AREA
Approx. 7000 SF
CLIENT
Lucio Roman, El Granero Supermarket
HIPPIN HOPS BREWERY
the East Atlanta Village Neighborhood, Atlanta, Georgia, USA
The Hippin Hops Brewery, situated on Glenwood Avenue in the East Atlanta Village Neighborhood, Atlanta, Georgia, USA, is a captivating destination for craft beer enthusiasts. The Hippin Hops Brewery's adaptive reuse project showcases a perfect fusion of creativity, functionality, and modern design. By reimagining the former pharmacy into a vibrant and trendy brewhouse, it adds to the charm and appeal of the East Atlanta Village Neighborhood, providing a delightful haven for beer enthusiasts.
PROJECT PROGRAM
Adaptive reuse project
ARCHITECTURAL RESPONSE
A modern vibrant and trendy brewhouse
BUILDING AREA
Approx. 2066 SF
CLIENT
Donnica Boston
SACRED DENTAL
PROJECT PROGRAM
New state of the Art Dental office
Conyers, Georgia USA
ARCHITECTURAL RESPONSE
The Sacred Dental Plaza is a distinguished dentist office conveniently located on Dogwood Industrial Circle in Conyers, Georgia. By creatively repurposing the existing automotive shop and incorporating the striking tooth-inspired tower, the Sacred Dental Plaza sets itself apart as an innovative and visually captivating dental facility. This adaptive reuse project not only breathes new life into the space but also makes a lasting impression on the community and passersby.
A tooth shaped like an atrium/tower. A welcoming space introducing clients to the history and story of the origin of the sacred dental name and philosophy
BUILDING AREA
Approx. 12000 SF
CLIENT
Dr. Agatha Nwizu
ENCORE SALON SUITES
PROJECT PROGRAM
Adaptive reuse project
Sandy Springs, Georgia, USA
ARCHITECTURAL RESPONSE
The Encore Salon Suites, located in the Centre Court Shopping Center in Sandy Springs, Georgia, USA, is an innovative space that caters to inspiring hairdressers and nail technicians. The Encore Salon Suites not only revitalizes an existing shop but also elevates the salon experience for both professionals and customers alike.
An innovative space that caters to inspiring hairdressers and nail technicians.
BUILDING AREA
Approx. 5011 SF
CLIENT
Patrice Mckinney and Sharice Mckinney
PRESTA OFFICE
Atlanta, Georgia USA
PROJECT PROGRAM
Modern Office Building with lots of natural light on a difficult-to-develop corner lot.
ARCHITECTURAL RESPONSE
With its modern amenities, innovative design, and attention to detail, the Pesta Office becomes a sought-after destination for businesses in Chamblee. The building's harmonious blend of functionality and aesthetics provides a conducive environment for productivity, creativity, and team cohesion, making it an exceptional workspace for modern professionals.
Reception and Conference Room on the First Floor.
Parking is available on the First Floor, screened from the street with a glass wall. Second-floor offices are located above the parking and reception area.
There is a 2-story Lobby with monumental stairs, a glass curtain wall, and sun-breakers. Accessible Roof Terrace is also available.
BUILDING AREA
Approx. 3337 SF
CLIENT
Carlos Soler, Equidem Management
THUMBS UP DINER
Douglassville, Georgia. USA
PROJECT PROGRAM
Tenant Build-Out
ARCHITECTURAL RESPONSE
The Thumbs Up Diner, nestled in the heart of Douglasville Town Center, Douglasville, Georgia, USA, is a delightful and nostalgic eatery that takes its guests on a journey back in time. Covering an area of 2,705 square feet, this modern diner pays homage to the classic American diners of yesteryears, creating a warm and welcoming environment for all who visit.
The close collaboration with the owners and the firm's design expertise produced a facility that aligns with what the client envisioned and a model set for the next generation of Thumbs Up Diner.
BUILDING AREA
Approx. 2705 SF
CLIENT
Lou Locricchio
LEDET ETHIOPIAN RESTAURANT
Stone Mountain, Georgia USA
Ledet Restaurant, located on Memorial Drive in Stone Mountain, Georgia, is an Ethiopian dining establishment. The remodeling project focused on the adaptive reuse and renovation of a building that formerly operated as a restaurant, car rental center, and tire shop. This renovation has transformed the space, giving it a modern look and creating a gathering place where the Ethiopian community, as well as others, can enjoy delicious Ethiopian cuisine and drinks. A highlight of the design is the patio and bar connection, which allows guests to enjoy their meals or drinks outdoors during the warm weather months
PROJECT PROGRAM
Adaptive reuse project
ARCHITECTURAL RESPONSE
A modern and vibrant Ethiopian Restaurant
BUILDING AREA
Approx. 6329 SF
CLIENT
Hiwot Worede
MOUTHPEACE DENTAL
Atlanta, Georgia USA
PROJECT PROGRAM
Adaptive reuse project
ARCHITECTURAL RESPONSE
MouthPeace Dental is a dental office located in a plaza in Atlanta, Georgia, USA. The remodeling design focuses on renovating the existing tenant space within the building. This project expands the current dental office into the adjacent tenant space, creating new office areas for doctors and management, a larger dental lab, an additional treatment room, and a more spacious lobby. The renovation also includes a newly updated tenant space for future use. A special design feature is the new front façade, which boasts a new glass storefront, a parapet covered with corrugated metal panels, and wood cladding. This design not only revitalizes the developing area but also leaves a lasting impression on the community and passersby.
A modern renovated dental office with a new front facade
BUILDING AREA
Approx. 3891 SF
CLIENT
Dr. Syretta Wells
























































































